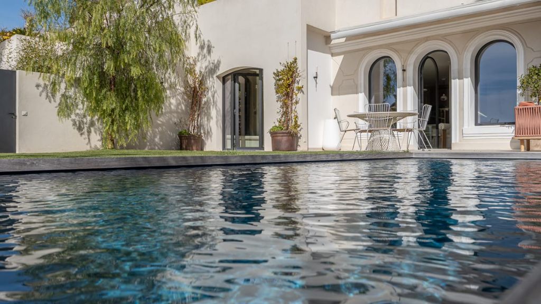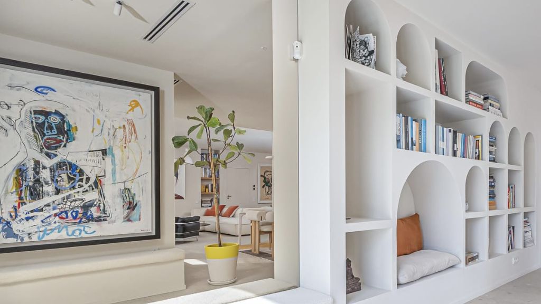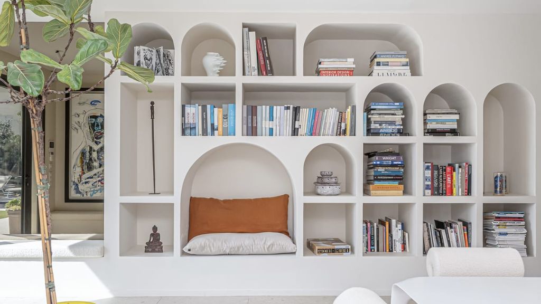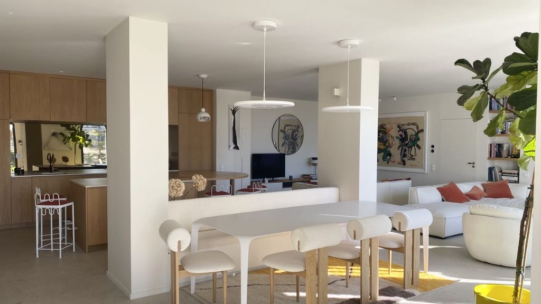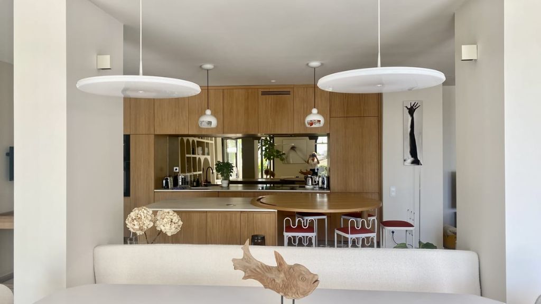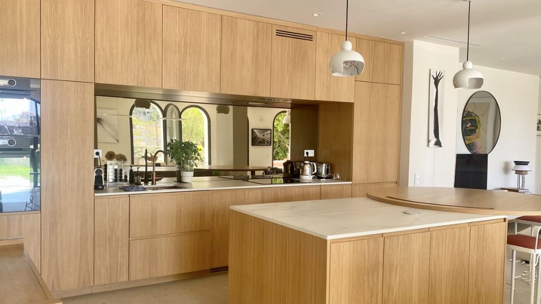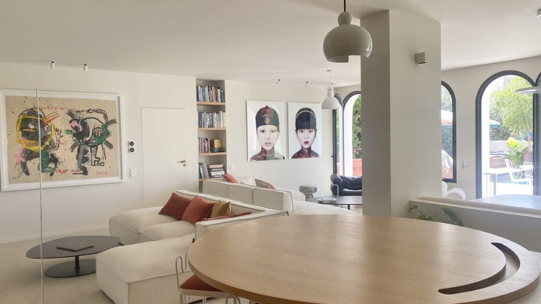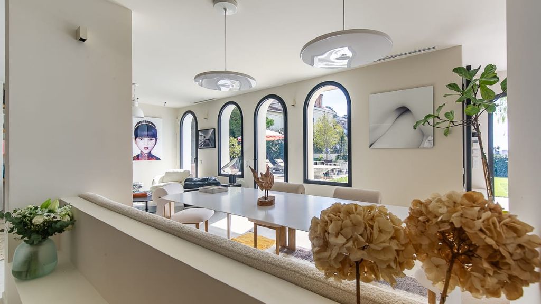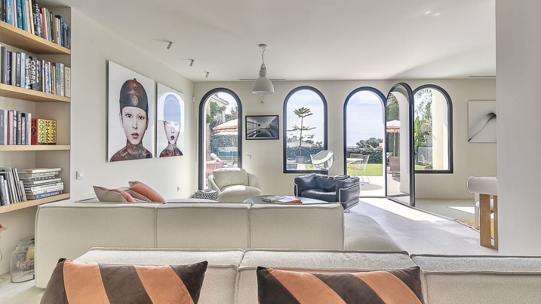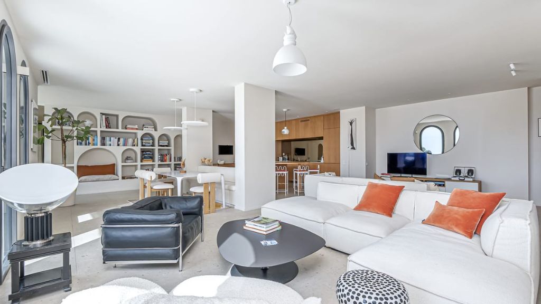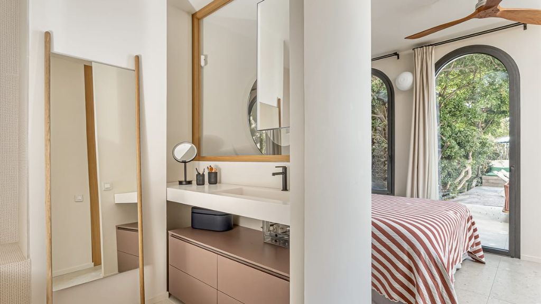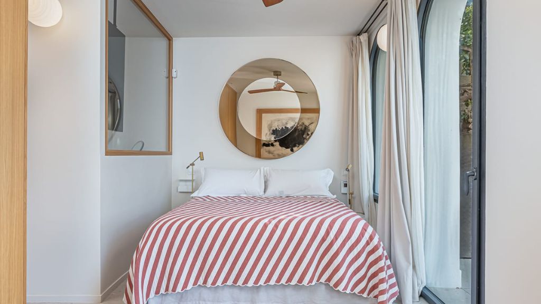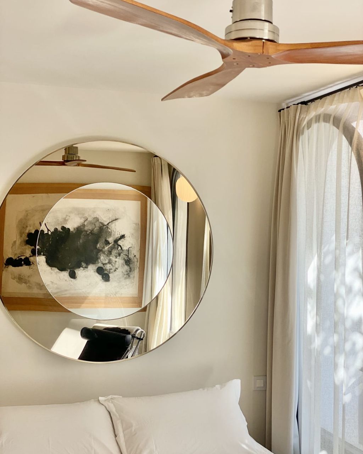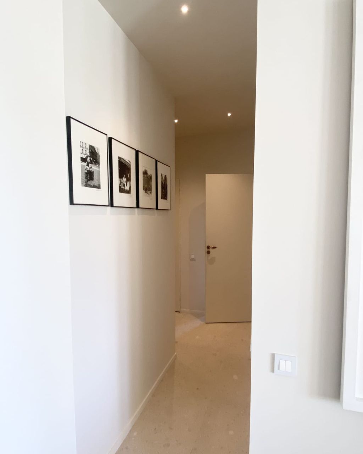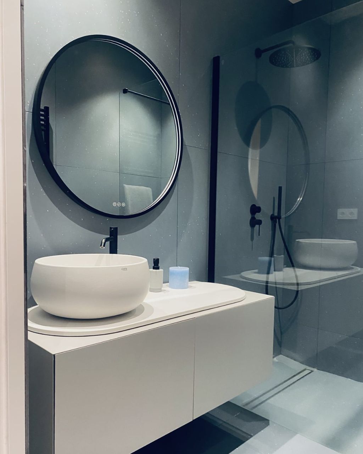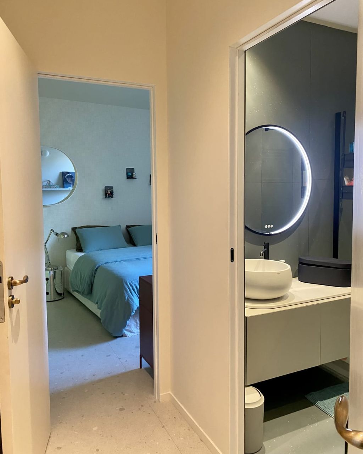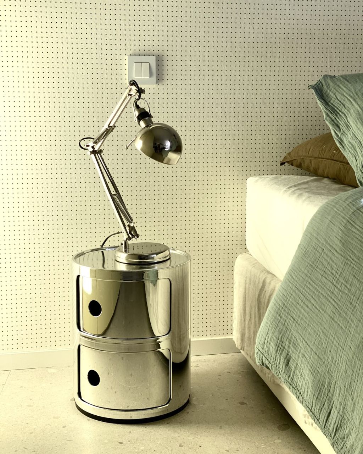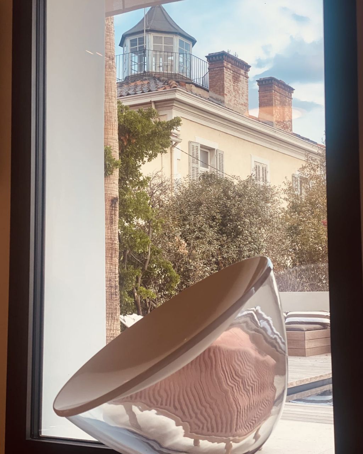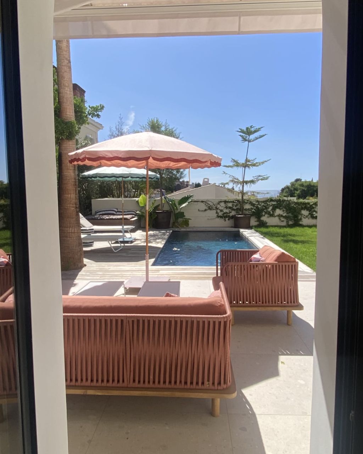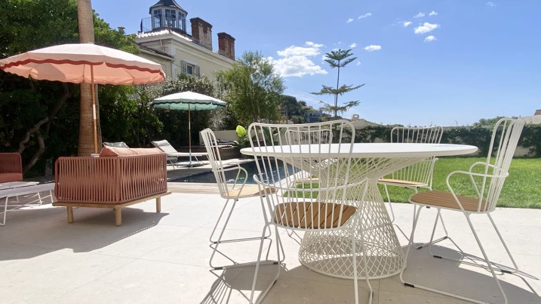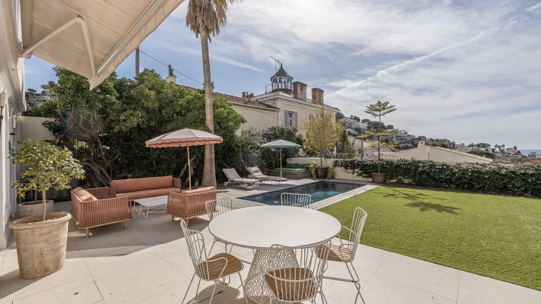Charli’s house
Project : Single-storey villa
Site : Marseille
Surface area : 150 m² interior + 180 m² garden
Completion : 2023
Scope : Full interior architecture mission
A Home Designed for Togetherness
Located in Marseille, this villa was designed in response to a clear brief from the client: to create a warm, family-oriented home that could comfortably host guests both indoors and outdoors.
The layout was developed with a strong focus on fluid circulation and seamless indoor-outdoor transitions. Each area—from the living room and kitchen to the terrace, garden, and custom-designed pool—flows naturally into the next, fostering conviviality while maintaining privacy and comfort.
My studio was entrusted with a full-scope mission, covering the interior and exterior design and execution, including the creation of a bespoke swimming pool. Special attention was paid to materials, natural light, and spatial harmony to deliver a space that is both functional and serene.
